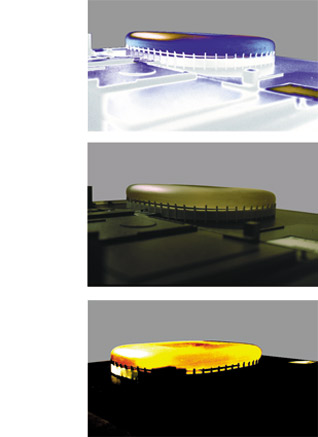Diploma Munich 1998
The task was to design a new football stadium with a concept for its integration in the urban context of a site just south of the Olympic Park in Munich.
The design of the stadium was inspired by an empty shell of a sea urchin, which would be constructed using a steel framework covered by an elastic and inflatable skin which can be illuminated. This upper part of the stadium covers the entire seating area and houses the top two terraces for spectators. The shape rests on a concrete base, which accommodates the lower seating and additional uses like casinos, restaurants, cinemas and other entertainment facilities.
The high number of required parking spaces is accommodated in two storey parking decks which provide space for additional uses on the roof.
There are hotels, sports and health clubs, training pitches, luxury accommodation as well as community related facilities like a cultural centre with open-air performance space, educational and recreational facilities. A landscaped space provides room for gatherings of a larger number of people, expected to join the match from the outside.
