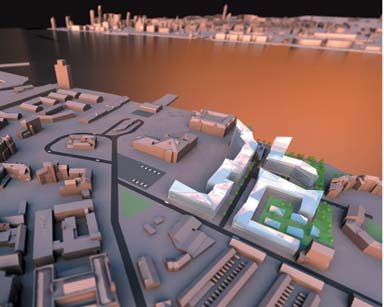Works
Rose Brae, Liverpool
HTA Architects 2008
HTA Architects 2008
Rose Brae is a riverside site just north of the Liverpool Waters regeneration project.
A number of quick capacity studies were produced to test and maximise the potential of this site. The proposals are orientated along the new east-west connection from the town centre to the waterfront. Both options deliver the target area. Option 1 proposes up to 32m tall buildings, using more compact urban blocks. Option 2 proposes high-rise residential towers along the river and a generous amount of open space. The permeability of the site is enhanced and the riverside promenade connects through the new park to the existing River Walk.
Site capacity: Approx. 30,000sqm
Including 330 dwellings
