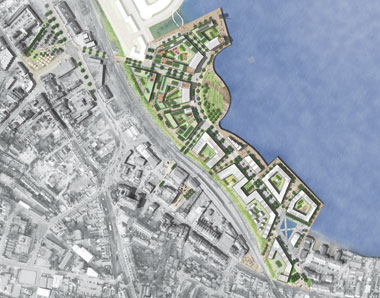Works
Rochester Riverside
HTA Architects 2007
Bioregional Quintain
Burd Haward Architects
HTA Architects 2007
Bioregional Quintain
Burd Haward Architects
The former industrial site is separated from the historic town of Rochester by the railway. When reviewing the existing masterplan the improvement of links and routes has been set as a key principle for the new and revised layout.
The entire development is designed according to the highest standards of sustainability (2007).
The central area around the main park is designed to allow people to live according to the 10 'One Planet Living' principles. In addition to the more common measures this includes food growing on roofs, car-sharing clubs and a zero waste strategy.
Site area: 7 hectare
Total units: 600 dwellings
Go to Rochester Riverside apartments for more detailed information.
>
